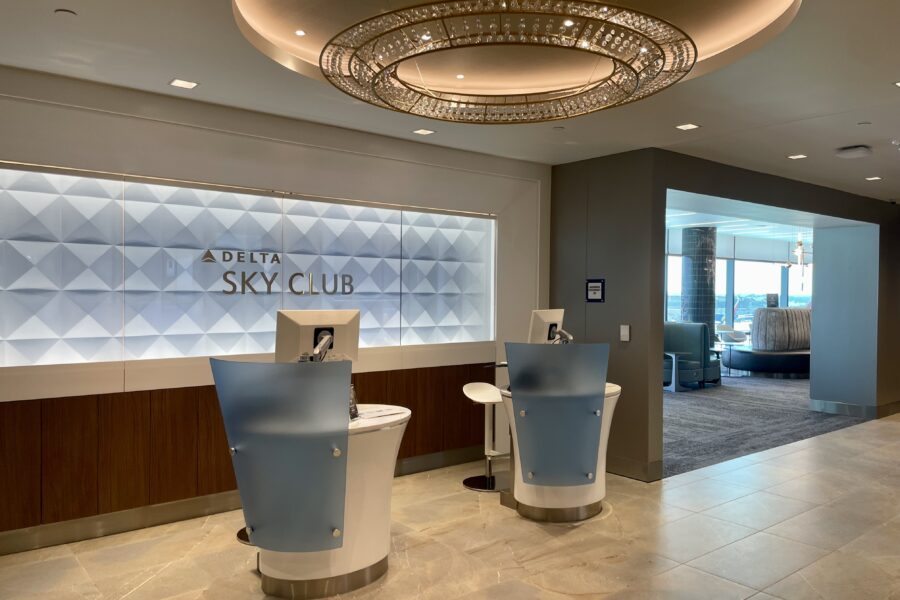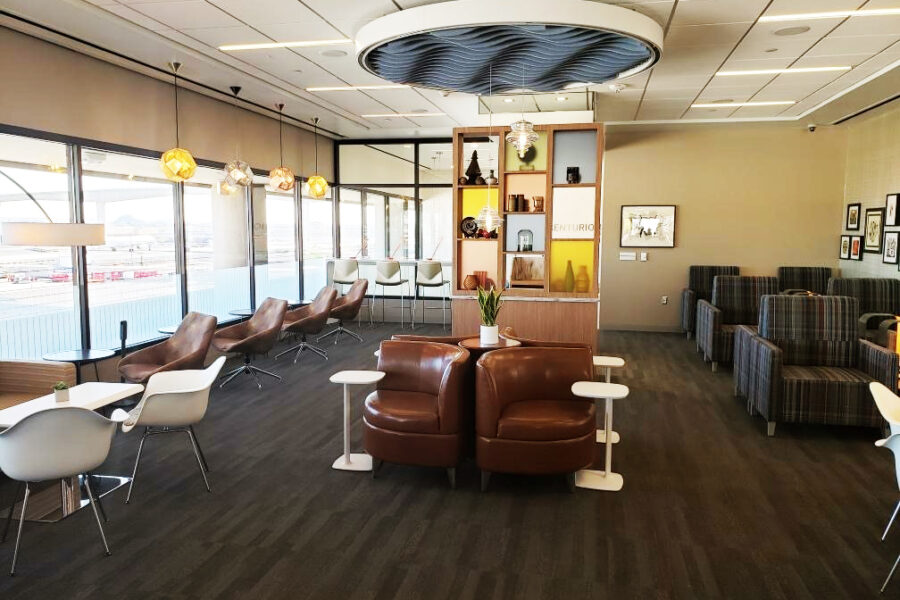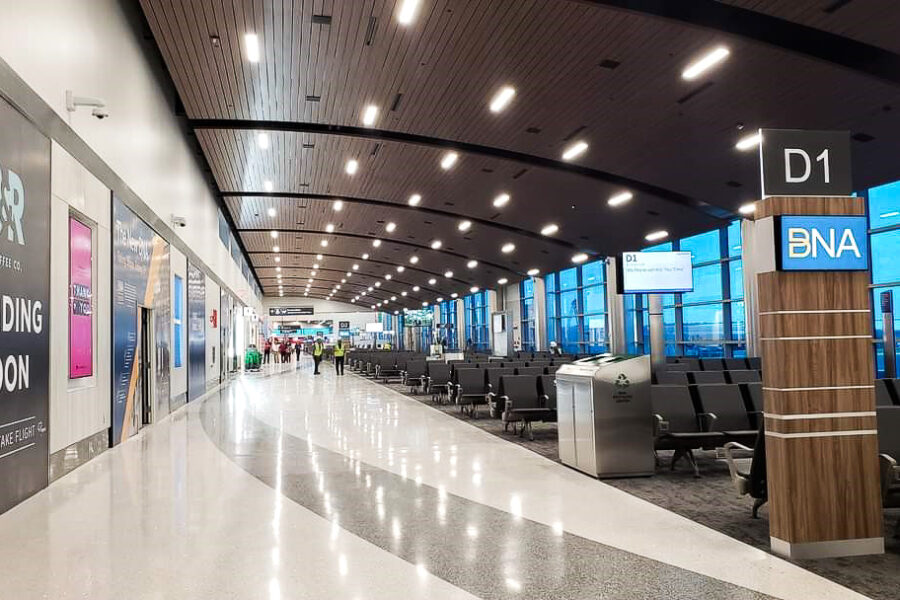Overview
JWI was called upon by Delta Air Lines to assist the Delta Sky Club team in understanding the spatial makeup of their existing clubs across the country and internationally. From scratch, JWI created a method of analyzing clubs to depict the natural flow of space and to identify opportunities for improvements as well as a breakdown of each club tier’s Seat Density Number.
The extensive analysis provided Delta executives with a thorough understanding of how their existing clubs are used by breaking them down into multiple space classifications for a Club Space Analysis, which are: Seating, Back of House, Bar Service, Circulation, Dining, and Food Service/Counter, Lobby Check-In, Lounge Area, Restroom, Sky Deck, Unused Space, Utility and Workstation. The design team not only determined how space is utilized but gave the Delta Sky Clubs Team training and tools to conduct future Sky Club space studies on their own.
Specs
OwnerDelta Air Lines
ClientDelta Air Lines
Completion Date2020
MarketAviation
Location(s)Stationwide
Services Performed
- Design Development
- Design Review




